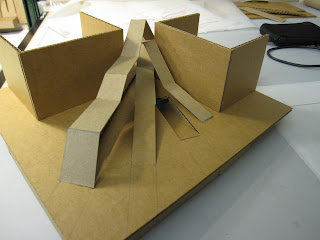Tuesday, November 23, 2010
Drawings Without Paper
Lately we've been experimenting with different mediums and materials to create drawings. Wire, wood, wax, plaster, resin, and concrete were all materials available to create these "drawings without paper". My final two drawings are comprised of plaster and wire as their mediums. I chose to "draw" my underground floor plan in a plaster cast and a section axon of a chunk of my building in a wire frame. Here's the results:
Friday, November 12, 2010
FINALLY!
After much frustration, aggravation and going in circles with designs I finally discovered my design...now to make it fully functioning. I started with a little fun to get my mind into a different state by taking a piece of corrugated cardboard and crumpling it up. I covered it in spray paint and stamped it on trace to make some cool designs, I even threw some ink on white paper to loosen the tension in my head. Finally, I cam up with a model that accentuated and took full advantage of the constricted corner condition that is my site. Introducing ground plane shifts, ramps, and climbing vertical elements led to my current intervention and realization.
Monday, November 8, 2010
Don't force it, Discover it
After much thought, process, and sketching I finally have discovered a building form that pertains to my conceptual ideas. It derives from my collage-strip model, the first sectional sketch inspired by my cubism landscape, and some ideas taken from our cinema viewing session. The building is created from a 'strip' that rises up, over, and back down to create the basic form. The abstract shapes delineate the site and create spaces and places through their relations to the ground, existing buildings, and each other.
Wednesday, November 3, 2010
Post MidCrit
So its been a while since my last post so I have a lot of info to cover pre- and post-midreview of my intervention. After completing the collage and basic model I began to design in section to create a realization with the program included in the concept. I wanted to create the linear, strip-like quality I achieved in the collage with the view diagram/drawdel. My first sectional sketch was created by using the walls of the cubism landscape model and perceiving them as floor plates in section instead of walls in plan. I continued with a sketch inspired by the small model I posted pictures of with the collage; an underground scheme that pushed up through the ground into a tower. The drafted section that was presented at my mid review took a different approach and dug into the ground instead of 'erupting' up, but it lost the linear quality and power that I generated in my collage even with my integration of the 'strips' as the structure and even light screens.
After hearing the insightful comments of the guest critiques I know the direction I have to move in and I am looking to infuse my stronger concept into the plan and section of this intervention. It started with my unfinished model for the mid review when it landed sideways on my desk after I threw it. It had a linear quality that started to kickstart my rethinking of my design. Also, the movies watched in studio on tuesday have given me some ideas for rethinking certain spaces with integration of light, objects, and portals to direct views, focus, and even circulation.
Subscribe to:
Comments (Atom)





















